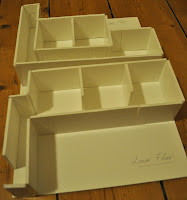As a group we have decided the best location in terms of size and feel of the space in which our work would be exhibited in is Fort Amherst; therefore to help us figure out where we would locate our work I have built a model of the rooms so we can experiment with placement. This gives us & the people we pitch to a visual understanding of our ideas for the exhibition, and due to only a couple of us being able to go to visit the space this also helps my group to figure out the layout other than the floorplans I drew out.
 |
| Upper & Lower Floor |
 |
| Entrance hall & Extra room |
On Tuesday our group plans to meet before the meeting that I will be going to with Steffi at 12 to discuss our initial ideas for the exhibition and the layout by looking at the models and bringing all of our research together, thinking about what we will print on, print scale, framing and how we will hang them, as well as issues such as lighting etc. at a later date.






No comments:
Post a Comment